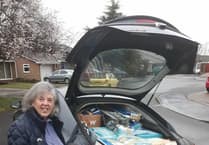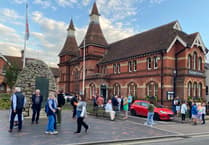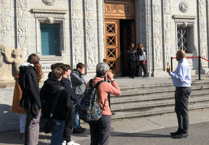An ambitious masterplan for Alton town centre that suggests fewer shops, development on car parks and the part pedestrianisation of the High Street has arrived.
Alton town centre has shown resilience and has a good range of independent shops and strong community spirit according to a group of urban designers.
But it could be even better if the main shopping area was shrunk with shop conversions and housing suggested for peripheral areas.
The suggestions are part of a masterplan report drawn up by AECOM that could be used by the town council as a “starting point for discussions” for how the area could be “shaped in the future”.
A condensed shopping area is one of the stand-out suggestions in the masterplan report commissioned by the Department for Levelling up, Housing and Communities. It is hoped the independent technical report will become an “integral part of the evidence base” to the Alton Neighbourhood Plan.
Other eye-opening suggestions include development on the car park between the Public Gardens and Hamlet House, with the latter being extended or replaced with a larger building.
The de-culverting of the River Wey through Bank Car Park to create a green lung with housing either side is another idea along with pedestrianising the High Street from The White Horse to Westbrooke House.
While the compilers have noted an increased number of independent shops and food and beverage outlets, the 16.1 per cent rate of vacant units in the town centre is above the 14.7 per cent national average.
They also noted the “high proportion of charity shops” in the car-dominated shopping area with little greenery, crowded streetscapes, narrow footways and an underutilised River Wey.
The masterplan also notes that while restaurant provision has improved in the town centre, it remains below the national average.





Comments
This article has no comments yet. Be the first to leave a comment.